Leopardo Completes 210 N. Carpenter and Moves into New Chicago Office
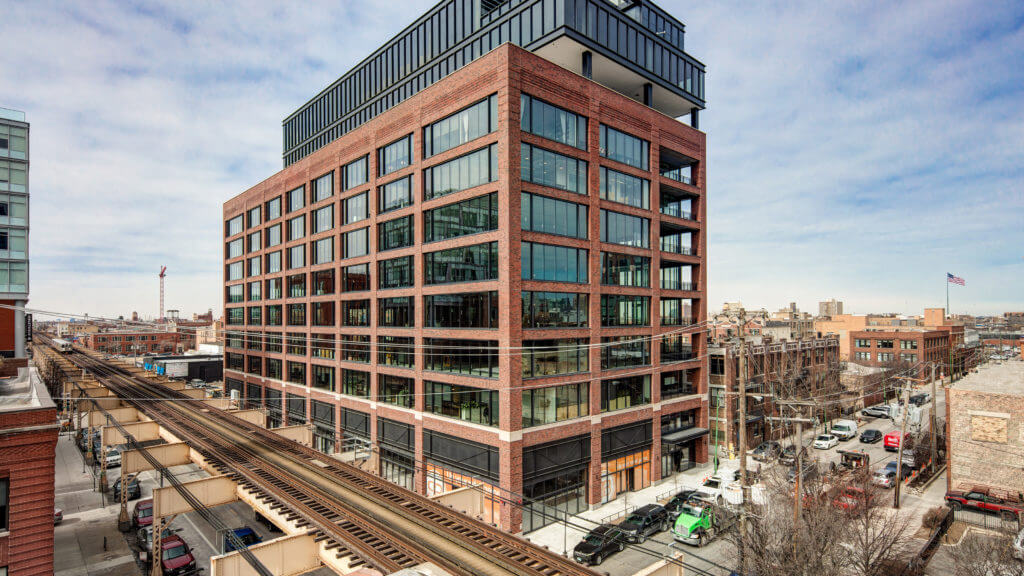
Leopardo has completed construction of the new 12-story boutique office building at 210 N. Carpenter in the heart of Chicago’s Fulton Market District.
In addition to serving as general contractor, Leopardo is also one of the building’s first tenant, having signed a long-term lease for the new home of Leopardo’s downtown office. Accommodating recent growth in the company, the space boasts nearly 80 percent more square footage than its former location in Chicago’s Loop at 333. W. Wacker. The headquarters will remain in the Prairie Stone business park in Hoffman Estates.
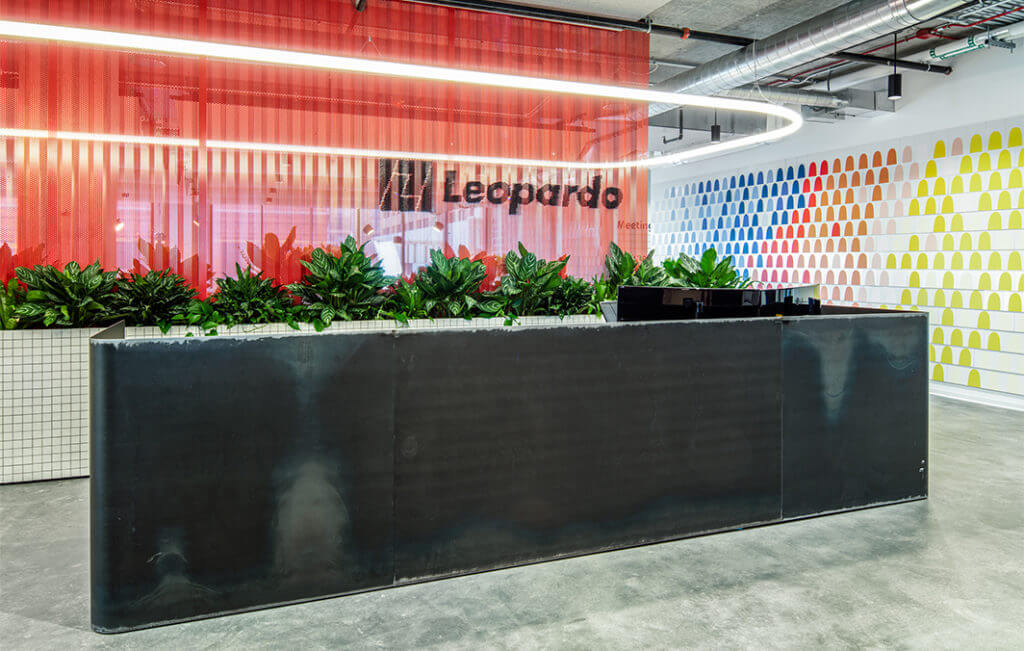
The base building was designed by architect Solomon Cordwell Buenz, while the build-out of Leopardo’s new office was designed by architect Partners by Design. It includes a cafe and entertaining space, virtual gaming room with a TopGolf simulator, as well as a mix of open and private offices with sit-to-stand desks. Additionally, as a testament to its dedication to sustainability and commitment to providing staff with a healthy work environment, the new office is seeking dual LEED and WELL certification. Under this premier standard for buildings seeking to support and advance human health and wellness through both structural design and the working environment, Leopardo has worked diligently to ensure its new space meets several core requirements like providing clean water, minimizing air pollution, offering healthy food for employees, promoting physical fitness and establishing a distraction-free, productive and comfortable space.
“Our culture and the physical space our team works in has always been and always will be a top priority at Leopardo,” said President and CEO Mike Leopardo. “The WELL and LEED certification of the space aligns with who we are as a company. We feel very fortunate to have the ability to invest in a work environment that our people can enjoy for years to come.”
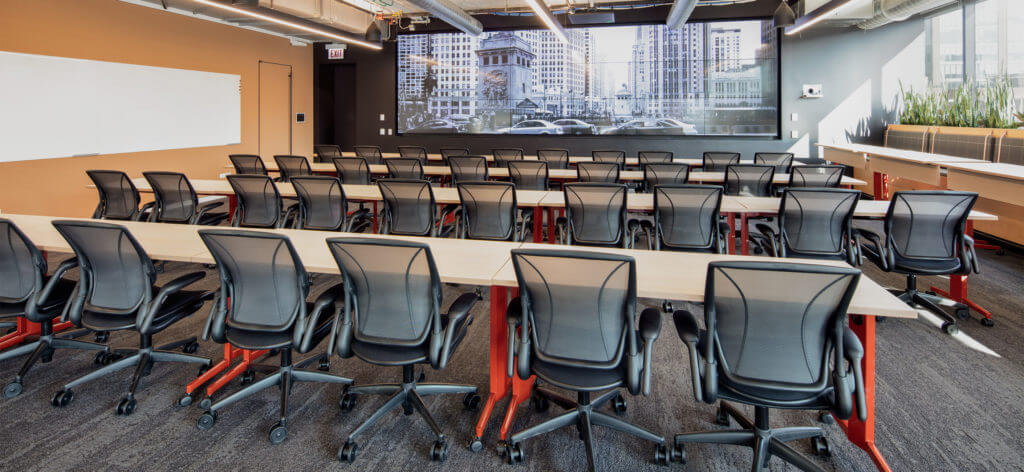
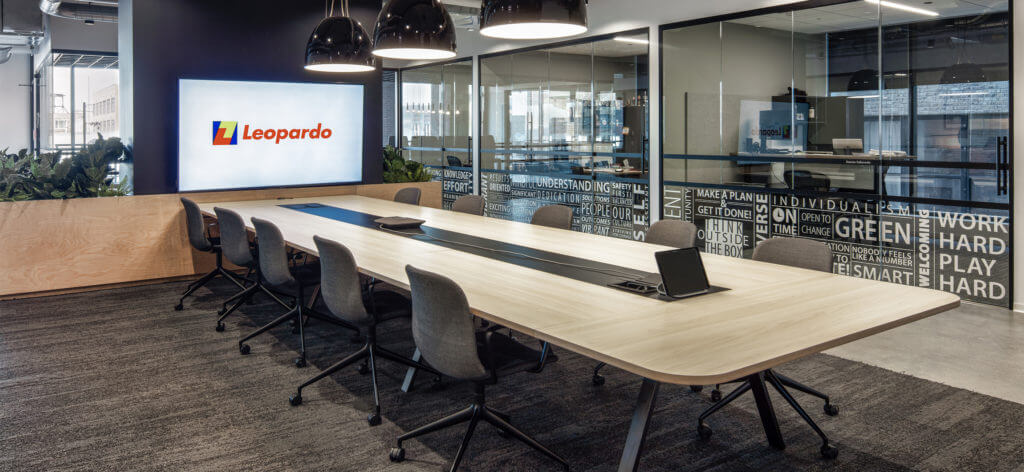
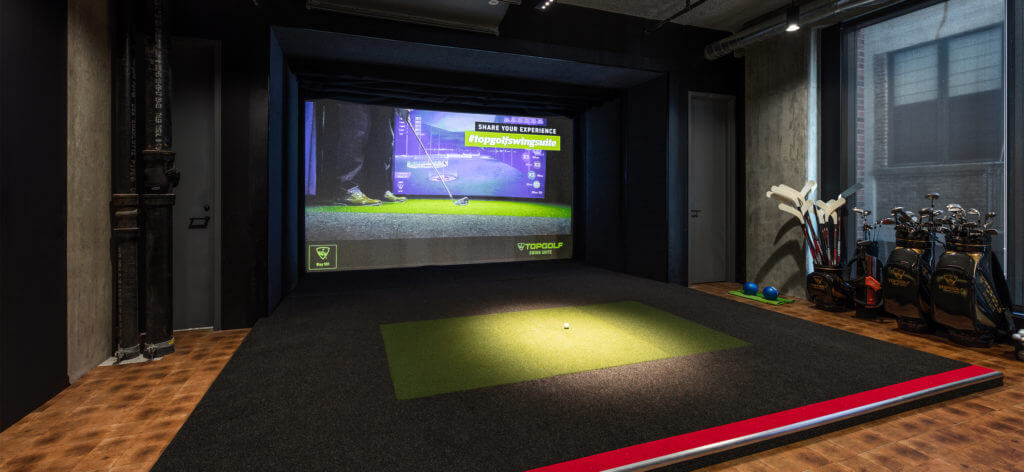
210 N. Carpenter also features a rooftop lap pool, tenant lounge and gaming area, full-service fitness center and locker rooms, conference facilities, on-site parking, first floor retail and more. With flexible 24,000-square-foot, fully-customizable floor plates, this new mixed-use building is ideal for tenants looking to elevate their brand, attract an urban workforce and experience Fulton Market to the fullest.

