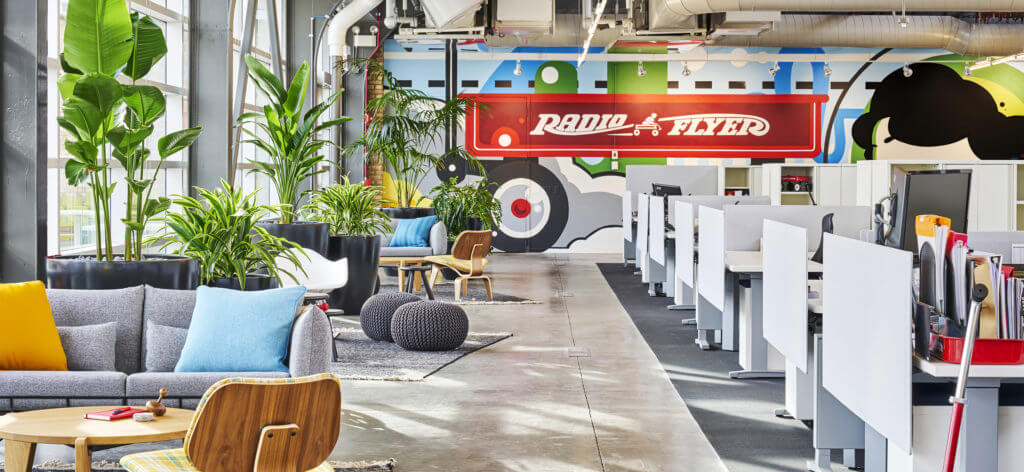Leopardo Completes Radio Flyer Renovation

Leopardo recently completed a phased interior and exterior renovation at Radio Flyer’s headquarters on Chicago’s west side.
The maker of the iconic little red wagon is celebrating 100 years in 2017 and set out to upgrade its facilities in an effort to maintain the fun and lively work environment that has helped earn the company a spot among Fortune Magazine’s 50 Best Places to Work list.
Leopardo completed a facade renovation featuring backlit channel glass with programmable color LED lighting that Radio Flyer can change for special events and holidays. A custom backlit metal sign depicting the iconic Radio Flyer coaster boy from the brand’s logo was also included in the exterior upgrades.
A large Radio Flyer wagon, currently up for the Guinness World Record, was relocated from the north to the east side of the property as part of the project, while a new foundation and programmable lighting were also added around the wagon.
Interior work included converting warehouse space into an open-office setting featuring multiple large murals painted by a team of local graffiti artists. The reception area was also renovated and included a new reception desk, audiovisual components, lighting, security upgrades and more. A new heritage area was added to honor Radio Flyer’s history and brand legacy. It features a 400-square-foot illuminated stretched-fabric that hangs from the ceiling over original toy models made throughout the company’s 100 years. A new employee cafe area features reclaimed timber from the original warehouse, including a 32-foot custom family-style table.

Work also included a play lab where children can interact with new toys while being observed for product testing and development, featuring one-way glass, audiovisual components and special safety features.
Leopardo has been completing work for Radio Flyer at its headquarters for nearly two decades. Past projects include a 70,000-square-foot, LEED Platinum-certified renovation and addition.
Serving as general contractor, Leopardo collaborated with architect Gensler to complete the project.

