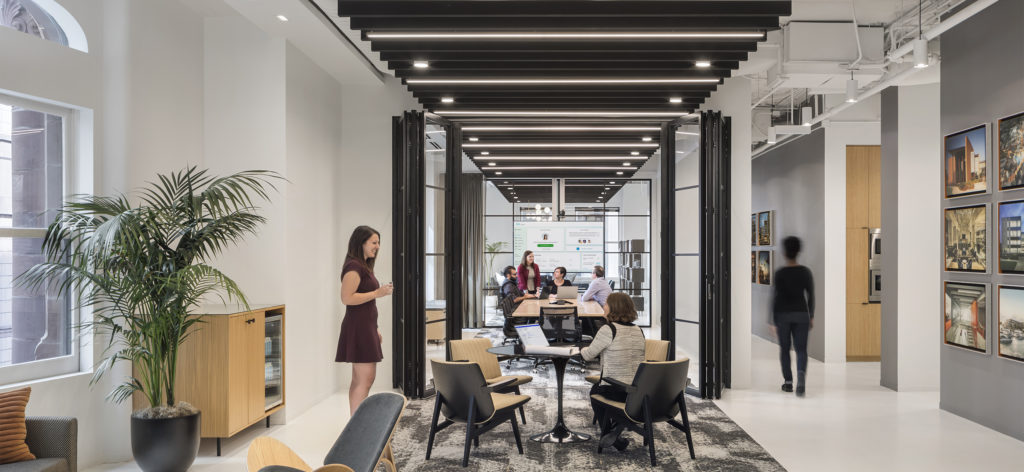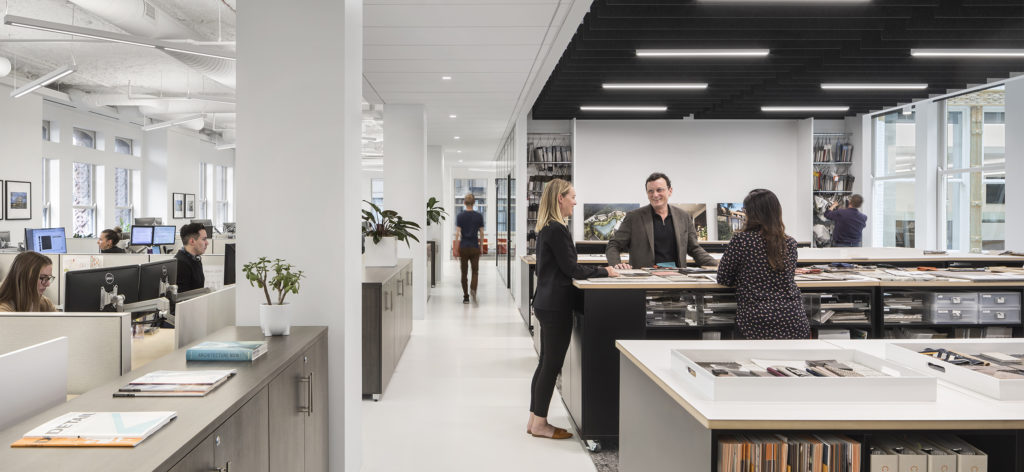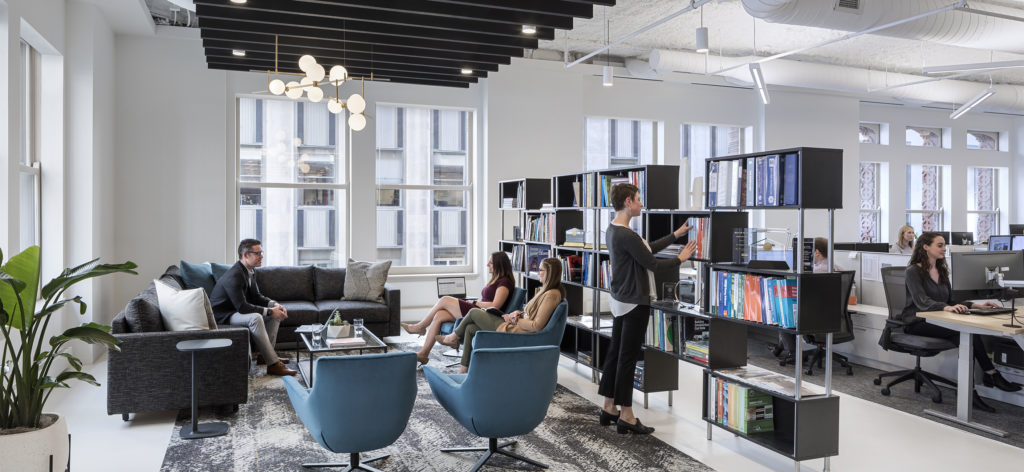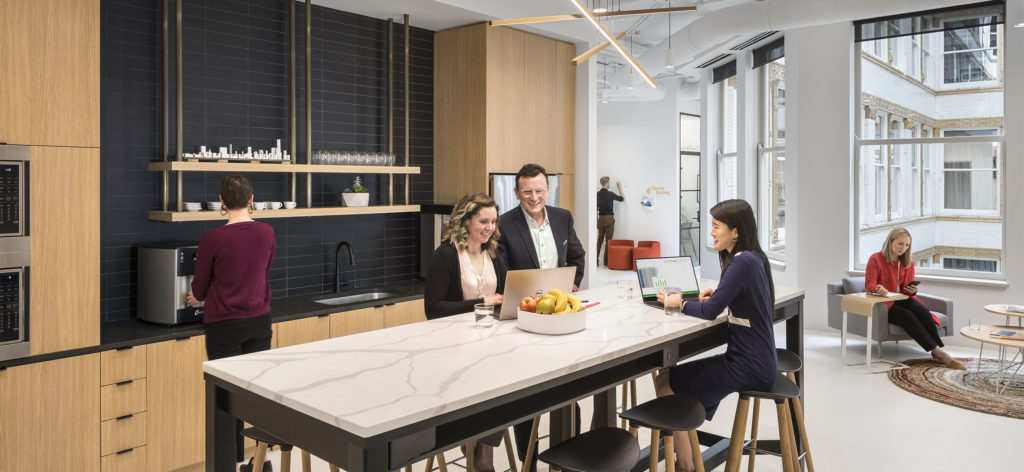Leopardo Completes Build-Out for Perkins Eastman

Leopardo recently completed a build-out for Perkins Eastman located in the historic Rookery Building at 209 S. LaSalle St. in Chicago. Perkins Eastman is a global architecture and design firm headquartered in New York City with 17 studios worldwide.
The new office space features a 16-foot glass telescoping entry door with custom millwork, a large conference room with an operable glass wall, as well as a hospitality area that doubles as an entertaining space and pantry. Unique high-end finishes such as glazing systems imported from multiple countries and glass office fronts blend modern and traditional architectural details. Poured monolithic floors and open ceilings lend a clean modern look juxtaposed with the traditional historic exterior windows that remain.

In keeping with the firm’s commitment to employee wellness and environmental sustainability, this project is one of the first in Chicago seeking WELL v2 Gold certification. The WELL Building Standard™ is a performance-based certification system that marries best practices in design and construction with evidence-based scientific research. Projects earn the distinction based on seven categories of building performance— air, water, light, nourishment, fitness, comfort, and mind.


Leopardo partnered with Perkins Eastman who provided interior design and interior architecture expertise for the firm’s new studio, along with IMEG who provided engineering services.
Photos Credit: © Andrew Rugge/Courtesy Perkins Eastman.

