Leopardo Begins Work on Two Tenant Interiors Projects in Chicago’s Aon Center
Leopardo Construction recently began work on a 27,000-square-foot renovation of the 66th floor of the Aon Center at 200 E. Randolph Street in Chicago’s Loop area, as well as a 11,000-square-foot refresh of an existing suite for Blue Health Intelligence, located in the same building. Since 2001, Leopardo Construction has completed more than 500,000 square feet of work in this iconic tower.
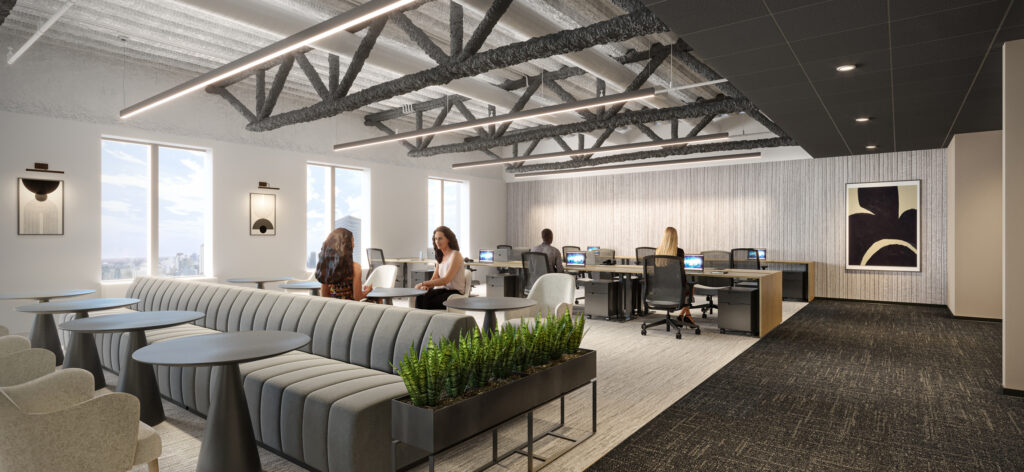
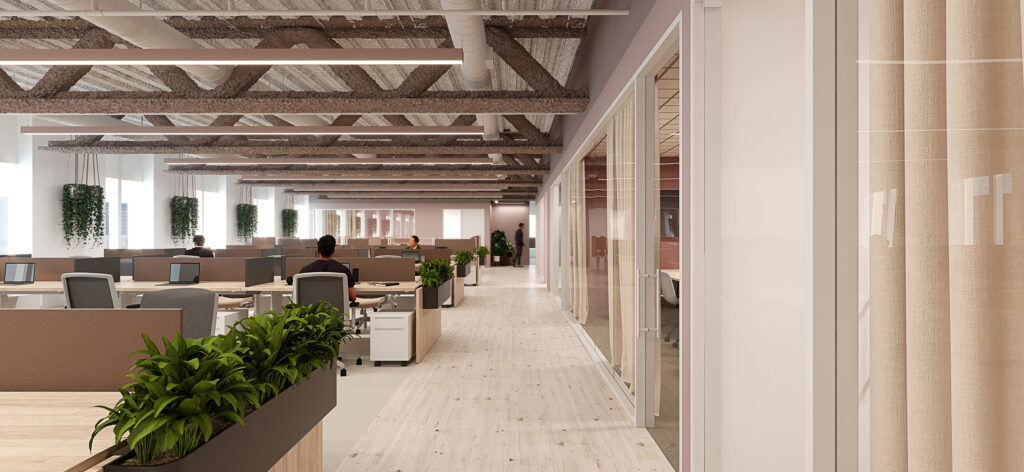
“We’re thrilled to be selected for both of these exciting projects and look forward to continued partnership and collaboration with Aon, JLL, Telos Corporation, Stantec, Partners By Design, and Eckenhoff Saunders,” said Leopardo Vice President of Interiors Seth Erlich.
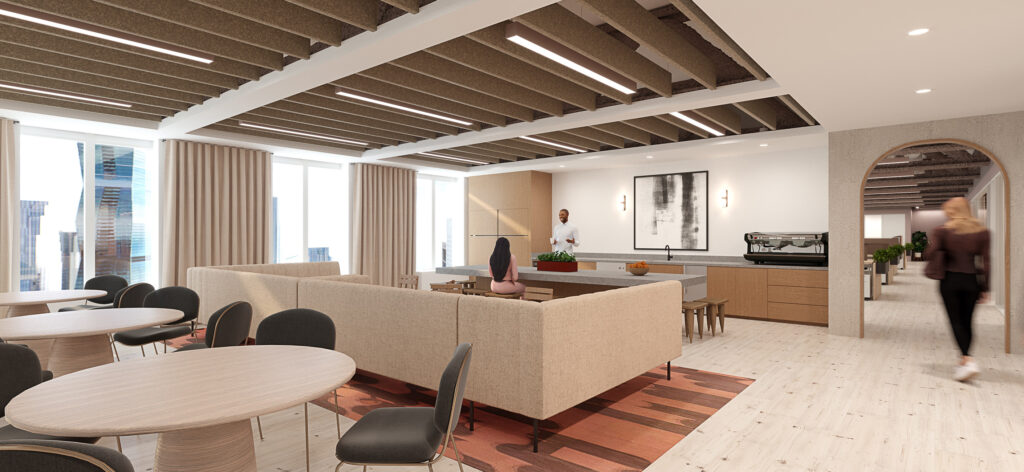
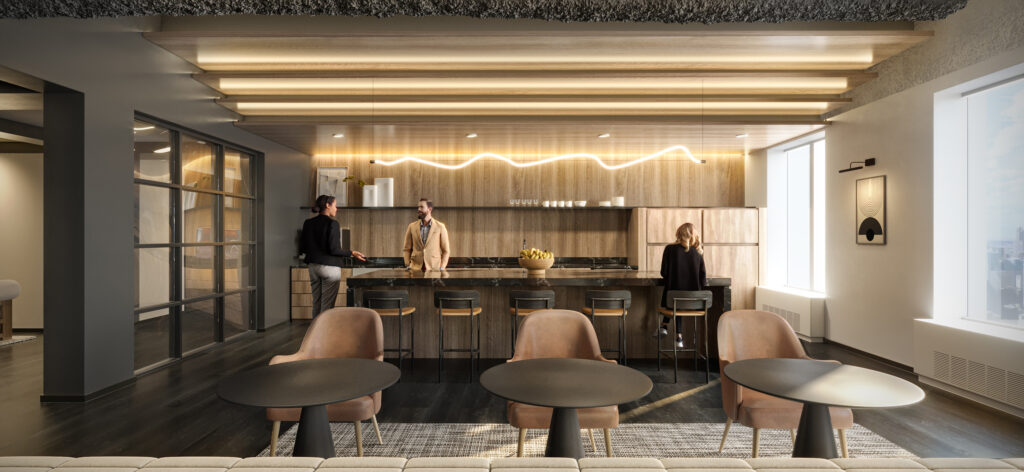
Work on the 66th floor will entail a full-floor renovation of several high-end spec suites, as well as an updated elevator lobby, corridor, and restrooms. Construction of the Blue Health Intelligence suite will include a partial-floor refresh and updating of the company’s existing space, adding a new café, flooring, and lighting.
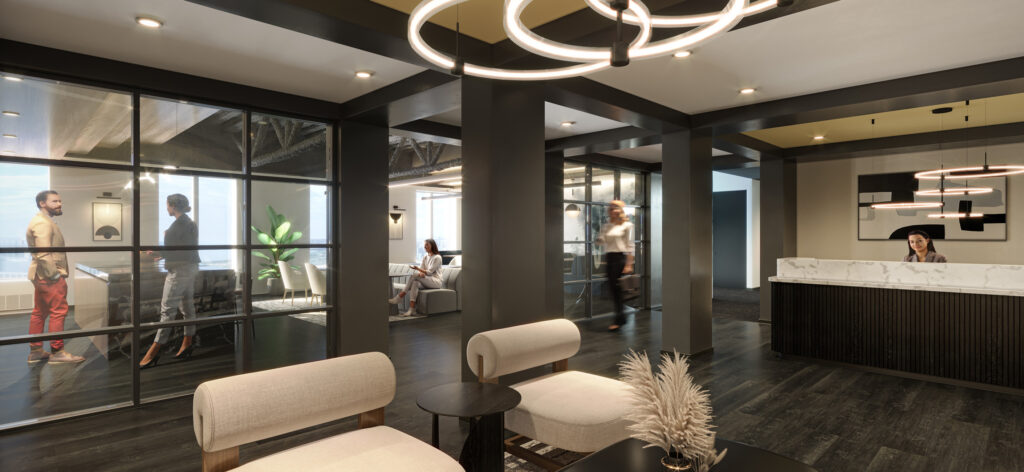
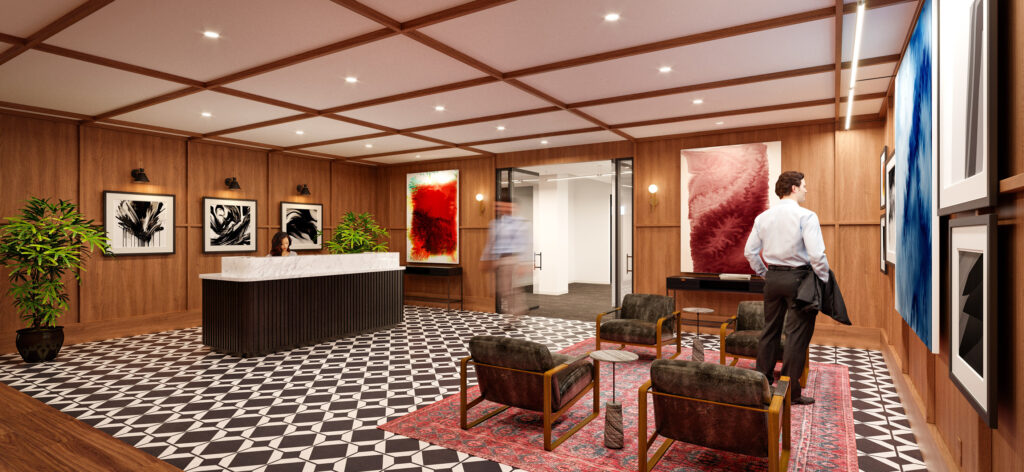
“I am in love with the design and cannot wait to see the finished product!” said Leopardo Senior Project Manager Paige Jordan of the 66th floor spec suite renovation. “This project has the essence of being three separate projects all combined into one, since each suite has a different design with its own unique look, with all incorporating fun design elements. As a group, we are really excited for this project!”
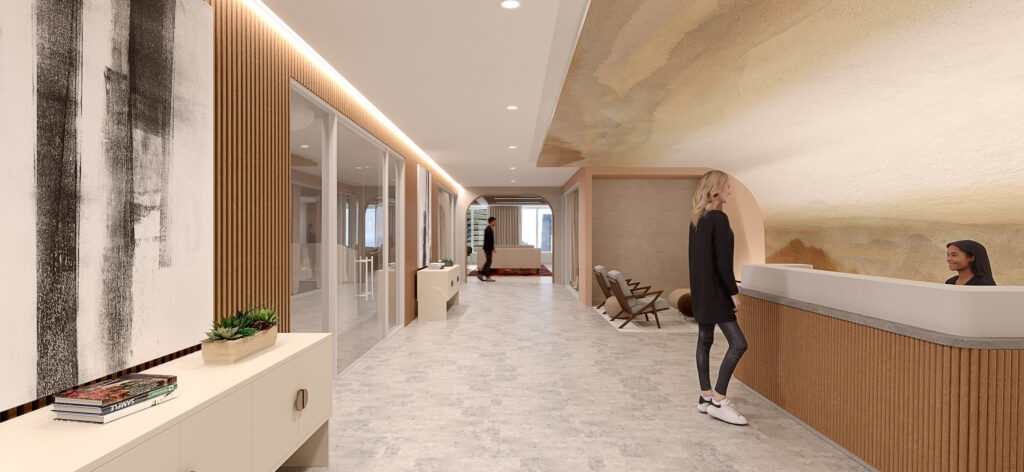
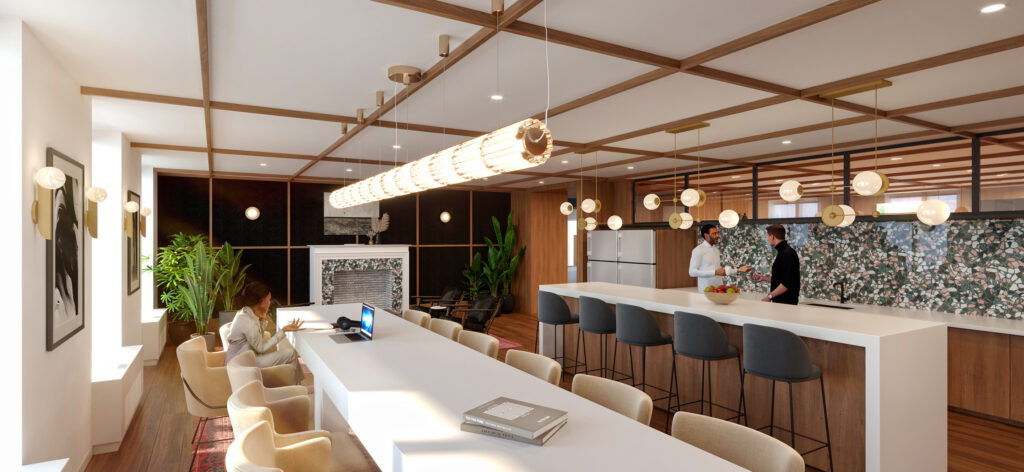
Leopardo is working closely with the Aon Center, JLL, Telos Corporation, Stantec, as well as architecture firms Partners by Design and Eckenhoff Saunders to complete the projects.

