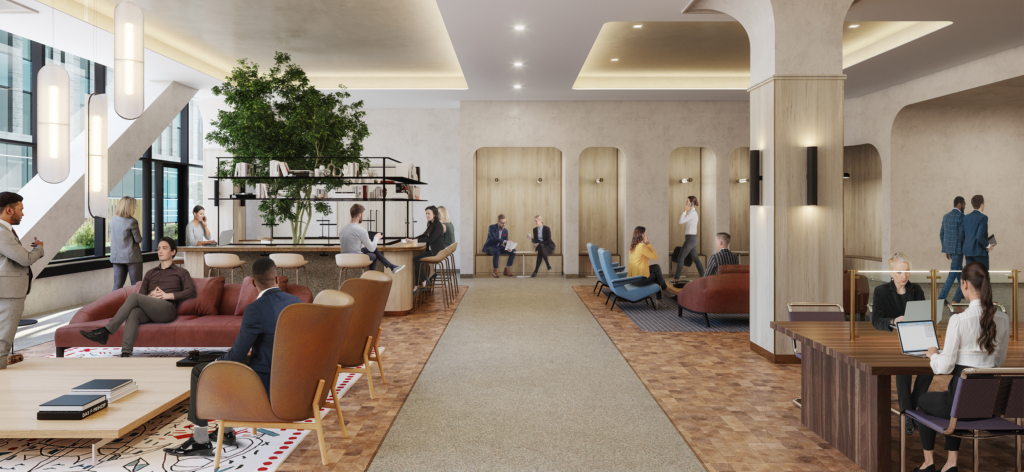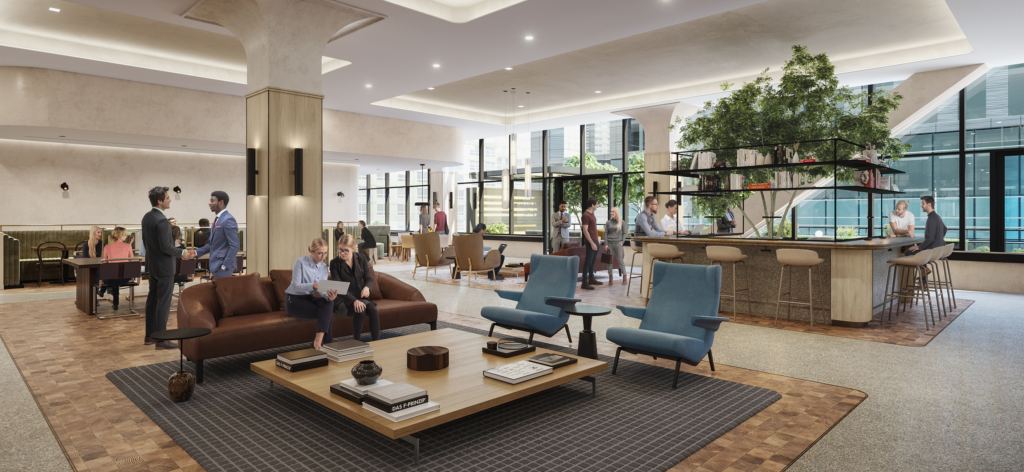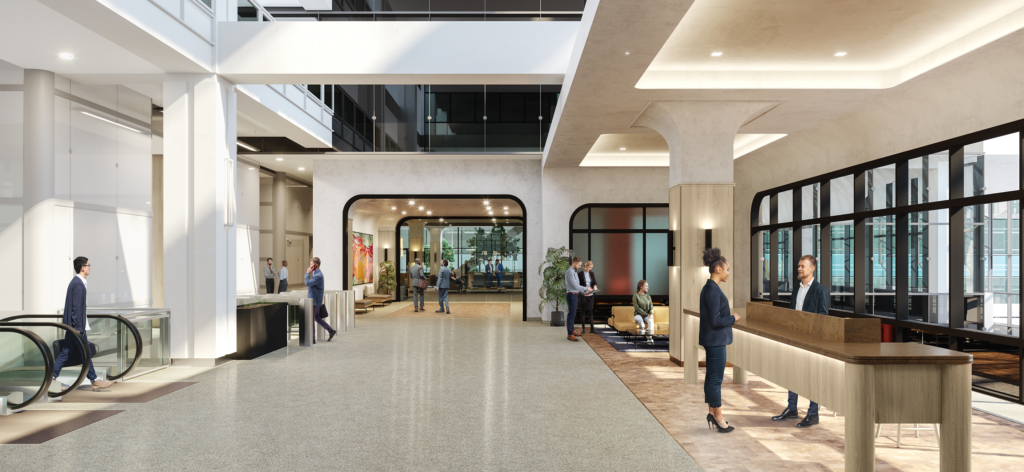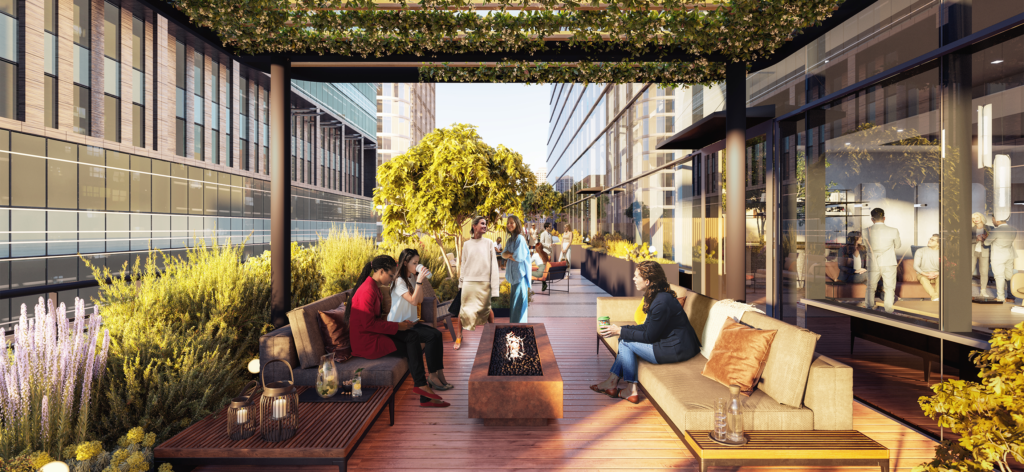Leopardo Begins Work at the Iconic Accenture Tower in Downtown Chicago

Leopardo recently began work in the 40-story, 1.4M-square-foot Accenture Tower in Chicago. The 15,200-square-foot, full-floor renovation comes as part of a larger renovation project spanning much of the building.
Upgrades to this Class A, LEED Gold-certified building aim to bring its rentable space into strategic alignment with Chicago’s contemporary office users and position the property for long-term growth.

The building is uniquely situated directly above the Ogilvie Transportation Center, one of Chicago’s two main commuter train stations connecting the suburbs with the downtown area, making it an attractive space for tenants with employees living outside the city limits. Accenture Tower’s first two levels feature 80,000 square feet of retail space, with the second level connecting directly to Ogilvie, providing direct access to trains, buses and expressways.

As part of its signature spec suite program, KBS has planned to build out tenant suites without a committed tenant and is adding 90,000 square feet of new and progressive spec suites to the tower. Each suite is designed to meet the needs of fast-paced companies and the modern office worker, and KBS is working closely with local furniture vendors to meet with tenants to create a return to the office design that can be adapted during future phases of their respective return-to-work strategies.
The project will feature numerous upgrades across the building, including a hospitality-focused office lobby, conference center, an indoor/outdoor tenant lounge, as well as an outdoor patio featuringvarious seating options, fire pits, two fully functional bar areas and more. Leopardo will also perform selective demolition, construction of new partitions and add new mechanical systems, including HVAC, plumbing, life safety, fire protection, lighting and electrical. The project also includes extensive exterior work, which will require the use of a crane along Chicago’s bustling Madison Avenue.

“We are working closely with the client, the City of Chicago and our internal safety department to develop a safe and effective plan to overcome the challenge,” said Leopardo Vice President Bill Stephan. “Our team is ready and excited to get to get to work on a space that will help bring people back into the city.”
Leopardo is collaborating with commercial real estate holder KBS and architecture firm GREC Architects to complete the project.

