Leopardo Completes Senior Living Residence
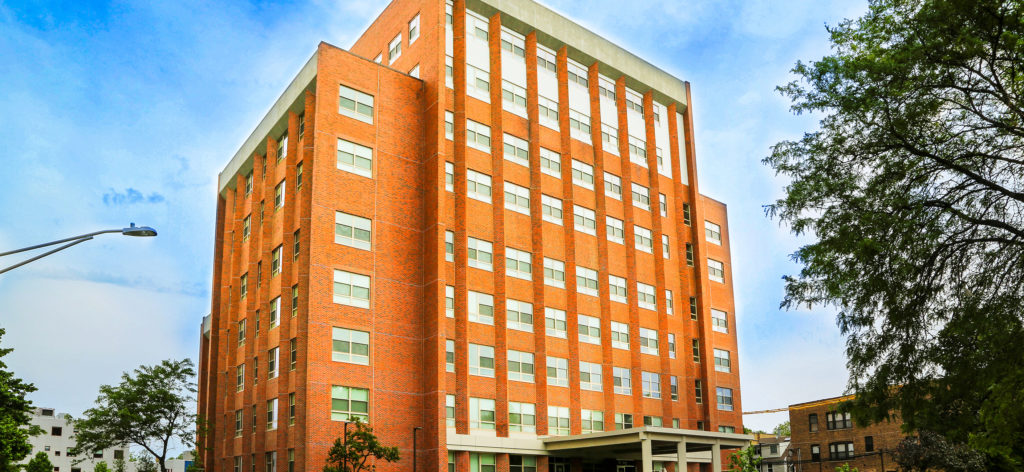
Leopardo recently completed a 9-story renovation and adaptive reuse of an old healthcare facility into an affordable housing complex for seniors. The Ravenswood Hospital building was closed after many years of operation and remained vacant for more than 15 years prior to the renovation. The extensive renovation has completely transformed the desolate space and will now serve to accommodate Chicago’s aging population.
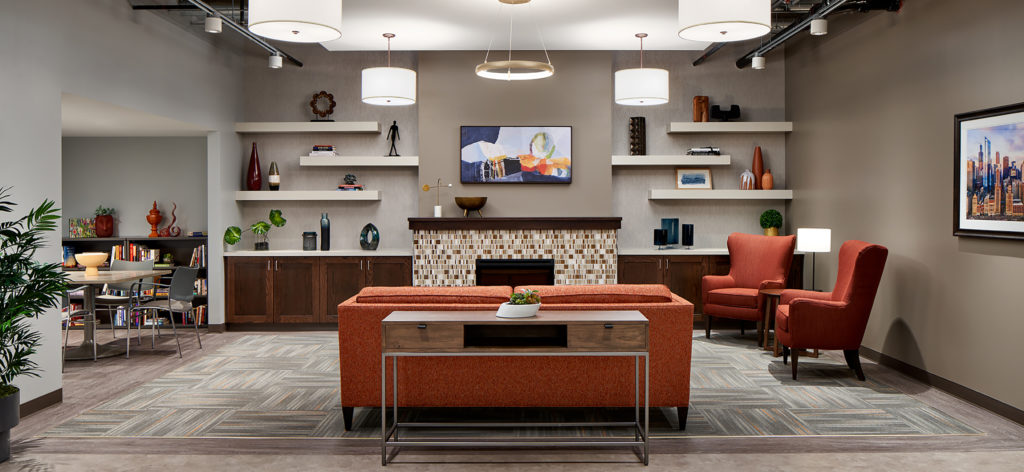
Designed by Worn Jerabek Wiltse Architects, the new senior living residence features a total of 193 units, 119 of which are designated as supportive living units and 74 as independent living units. A four-story steel addition was also constructed off the second floor to supply additional residential units to the complex. Due to its depressed state, the building required a complete façade rehabilitation, including masonry restoration, new windows and entrance systems and porte cochere modifications. Outdoor amenity spaces were also added with new seating and vegetation.
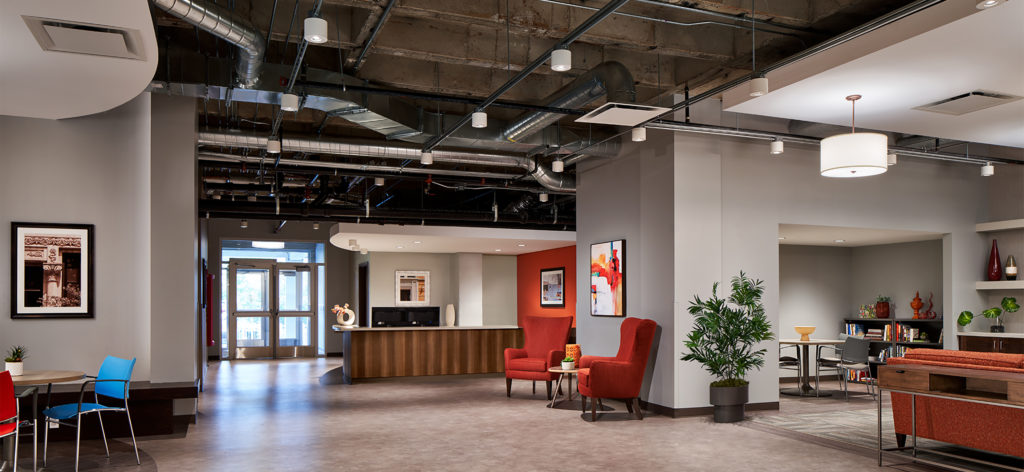
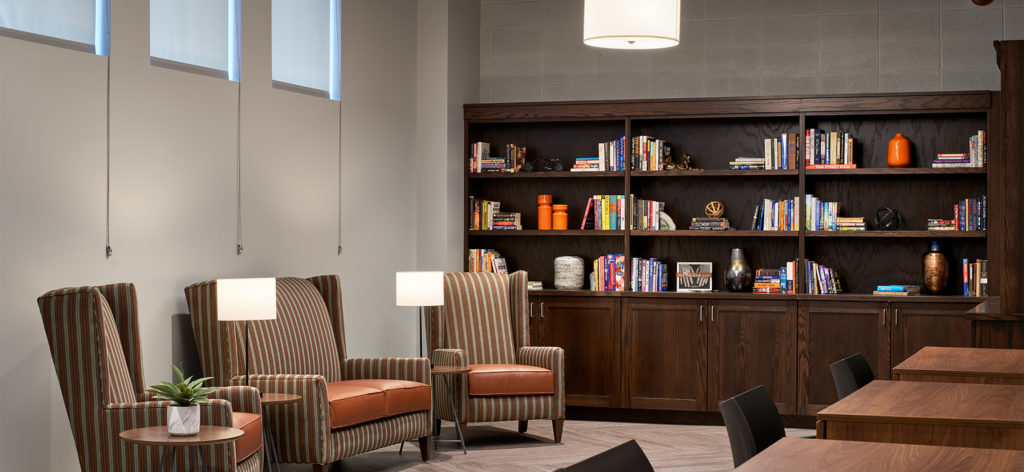
“This building, which stood vacant for so many years, has been given new life,” said Leopardo senior vice president Mike Mastin. “We are proud to have been a part of this transformation and excited to see how it will transform and serve the surrounding communities.”
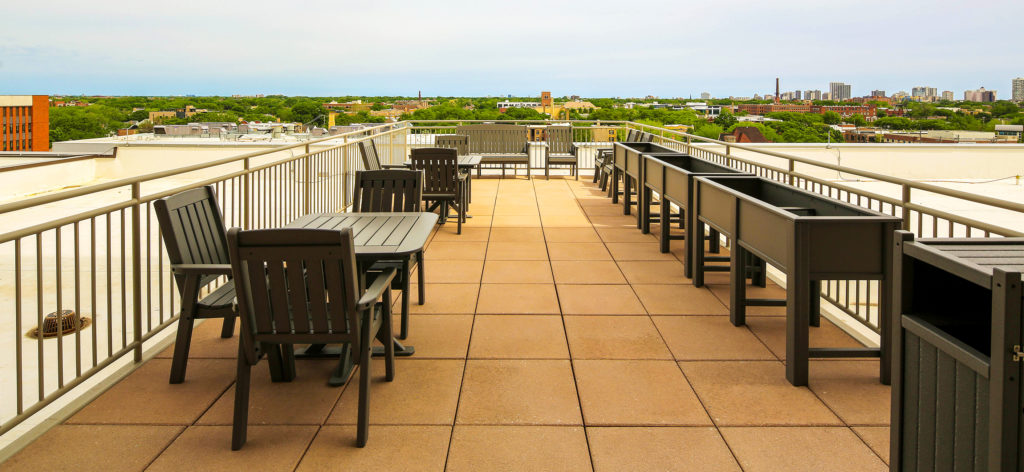
Leopardo collaborated with Synergy Construction Group, Evergreen Real Estate Group and Worn Jerabek Wiltse Architects to complete the project. Financing for the project was provided by the Chicago Housing Authority, Illinois Housing Development Authority, National Development Corporation, Key Bank, IFF and the ComEd Energy Efficiency Program.
Interior photos © Andrew Bruah

