Leopardo Completes Relocation of Loyola University Medical Center Laboratory
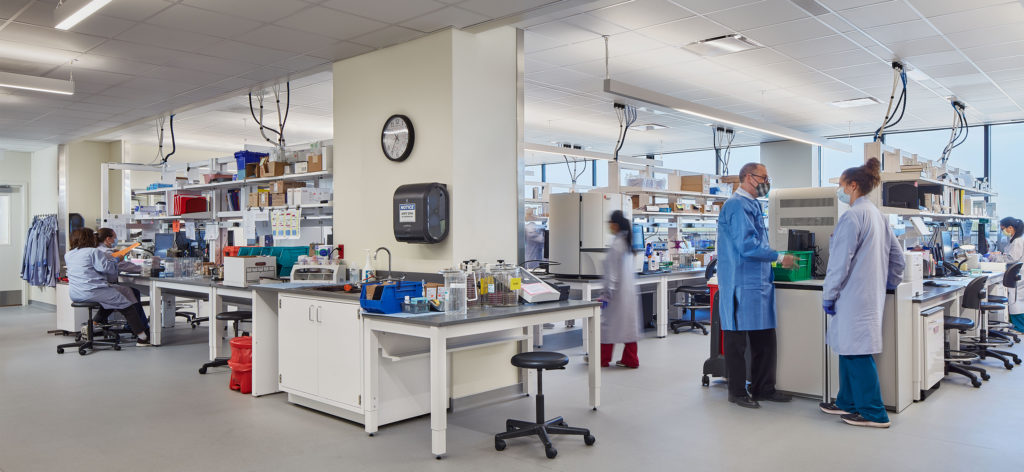
Leopardo recently completed a two-floor demolition and lab relocation and renovation of the EMS building on the Loyola University Medical Center Campus.
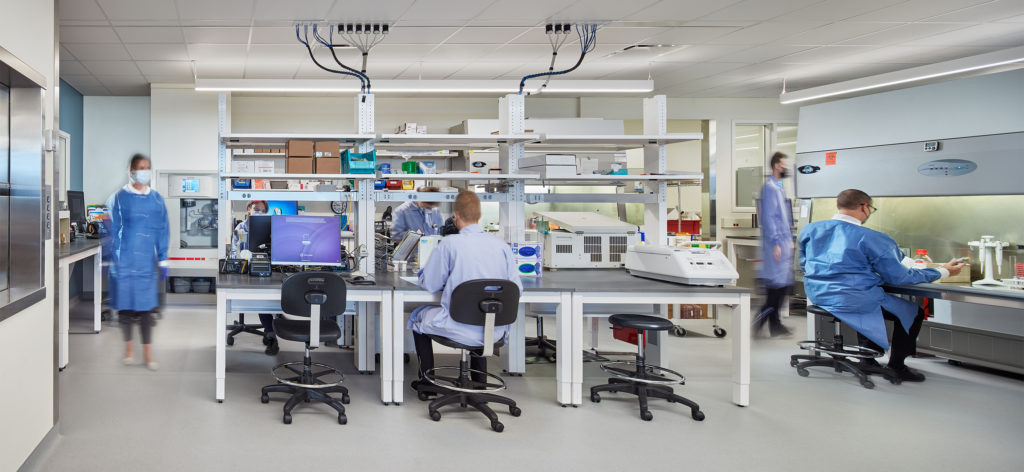
Work included the installation of a new pneumatic tube system with the relocation of the main hub and control center, as well as the installation of modular lab casework and equipment, new cold rooms, new IT rooms and UPS system. The new labs feature positive pressure rooms, technician offices, locker rooms, restrooms, kitchens, conference rooms, anterooms, supply storage and waste holding areas.
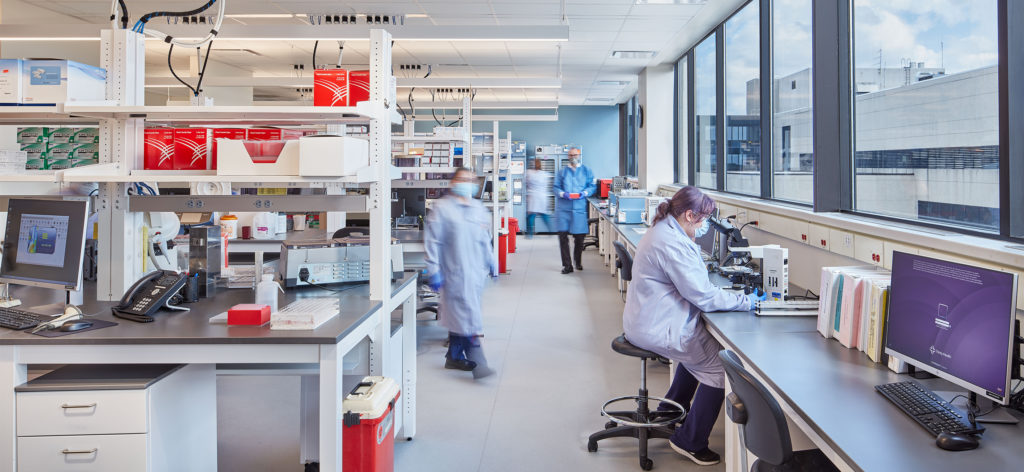
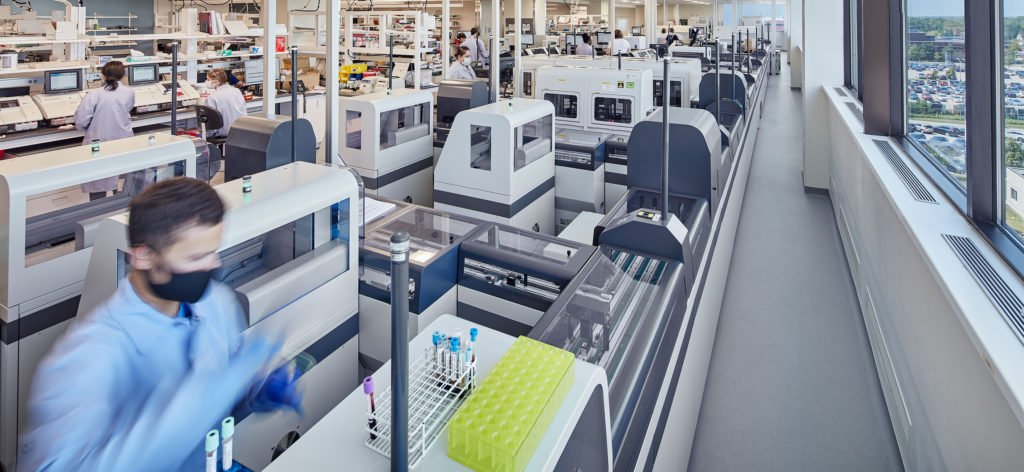
Leopardo also installed a new MEP infrastructure, including new plumbing systems, HVAC and exhaust systems, medical gas, steam and chilled water piping, DI/RO water systems, emergency power systems and generator tie-in’s, as well as the conversion of pneumatic to DDC controls. Construction was completed while the campus remained open and occupied and a project-specific safety plan was developed to address the unique safety needs and challenges presented by building during the pandemic.
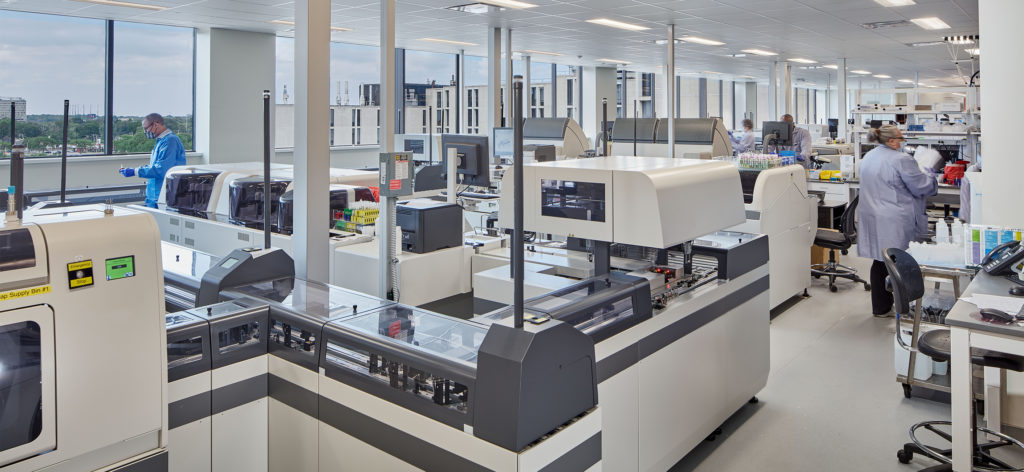
Leopardo collaborated with Loyola University Health System and architecture firm Harley Ellis Devereaux (HED) to complete the project.

