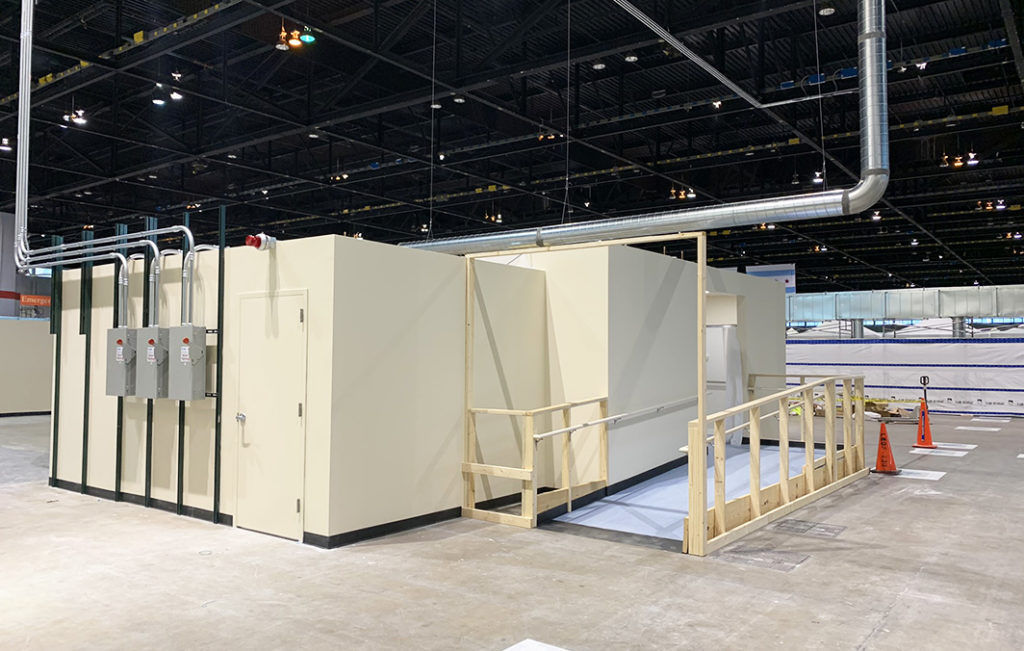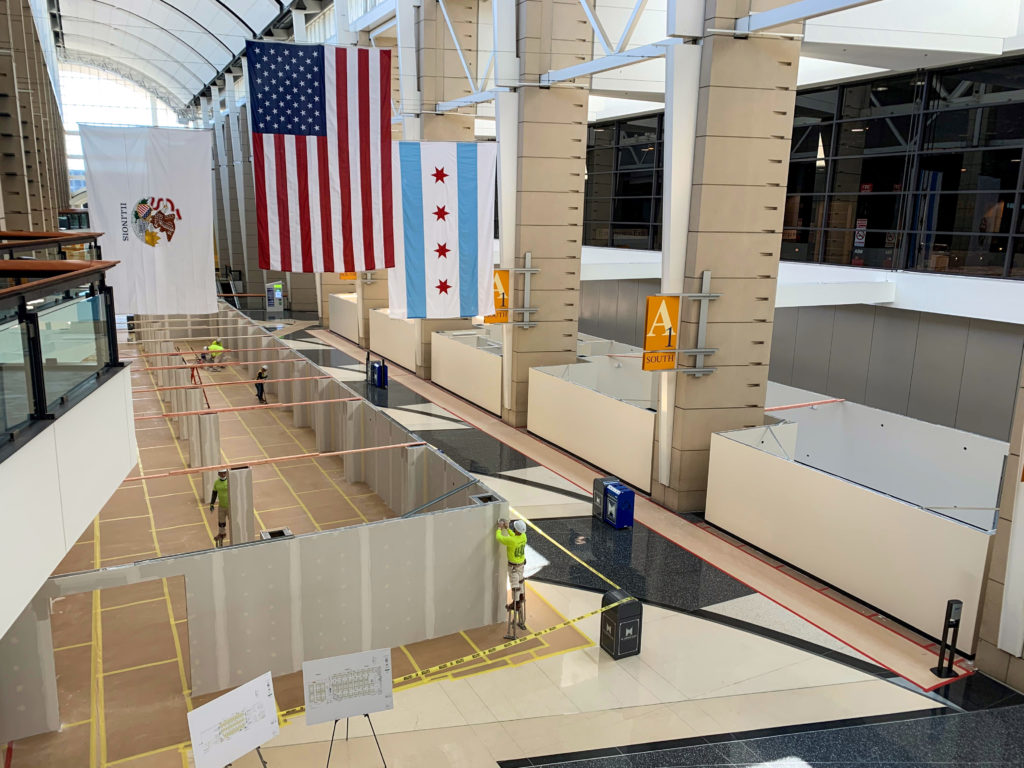Temporary Healthcare Structures
Even when not in the midst of a pandemic, healthcare-related infections are a continuous threat to patients, healthcare staff and the public at large. From implementing systems like air-tight containment barriers and negative/positive pressure rooms to any number of infection control risk assessment (ICRA) construction standards, a general contractor with a large portfolio of healthcare renovation projects is well-positioned to build temporary healthcare structures.
“Having had the opportunity over the last 25 or so years to learn from the infection control directors at many of the most respected health networks in the Midwest, the message is clear – there is zero room for error,” says Leopardo Senior Vice President of Healthcare Giancarlo Pacini. “The projects we are involved in while working in this environment continue to keep us prepared to properly plan and execute with this message behind everything we do.”
A timely example of a temporary healthcare facility is the recently completed work at Chicago’s McCormick Place spanning 1.2M square feet across the convention center’s Halls A-C in the south building. The alternate care facility started accepting COVID-19 patients in mid-April. The project was designed as a safety valve for stressed local hospitals and houses a few thousand beds, although the hope is that they will not need to be fully utilized.
Building such a facility in a space not designed for medical use brings with it a unique set of challenges. When the space needs to revert to its normal use, another set of challenges come into play. According to Leopardo Senior Project Manager Peter Oldendorf, “We were required to build without damaging or attaching anything to existing structures to eliminate repairs to the building after decommissioning.”


This was a fast-paced project, with many moving pieces and daily – sometimes hourly – scope changes, with coordination among many different parties, including the Army Corps of Engineers, City of Chicago, Chicago Police and Fire Departments, AECOM, among many more.
Beyond normal health and infectious disease code requirements, as well as numerous ADA requirements, this project had another level of complexity. “We needed to create air lock decontamination zones at the elevators and hall entrances to prevent cross contamination from the COVID-19 patients. Since there were COVID patients being cared for while construction was still underway, our workers were required to don additional appropriate personal protective equipment.”
There are many potential specific considerations when performing this type of construction. Often, there is a need to communicate with a multi-disciplined ‘Command’ team or other decision making collective. For emergency or disaster-related projects, you will likely benefit from working with a company like Leopardo who have certified FEMA Incident Command System personnel on staff to understand and coordinate communication protocols when both public and private entities are engaged. The process Leopardo would follow is summarized below:
- Needs Investigation Phase to get a complete understanding of the acuity of patients and types of treatments to be administered in the temporary healthcare facilities. Review healthcare staff logistical needs, flow of care, any existing models at the hospital that can be transferred to temporary facilities, coordinate design and construction of temporary spaces based on information gathered.
- Temporary Structure Investigation Phase to review current infrastructure of the new proposed locations for temporary treatment. Based on identified needs, confirm if proposed facilities have existing infrastructure that supports temporary healthcare facilities patient population and staff, while ensuring the infrastructure is adequate for needed upgrades to ensure infection control. Ventilation is a key infrastructure consideration in maximizing infection control. In many cases, separate isolation fans and ventilation systems will be needed to ensure true isolation from other areas.
- Review Constructability of all options and requirements identified during investigations. Ensure construction space maximizes ability for care to be provided and patient safety without wasted money, space, time and materials.
- Design the Final Infection Control Measures to not only protect those within the temporary or construction space, but those adjacent to the space. Final review to ensure the infection control measures being put into place to mitigate one issue do not endanger or affect standard operating procedures in adjacent units.
- Coordinate Temporary Infection Control Measures put in place with thorough ICRA review and assignment of class based on both the type of construction being performed and the type of care being administered within the work area and adjacent spaces. Make assessments before, during and after construction. Determine if there is any phasing required which requires a fluctuation in infection control measures or interim inspections.
For a more detailed look at this topic, the American Institute of Architects (AIA) has developed a Preparedness Assessment Tool.

